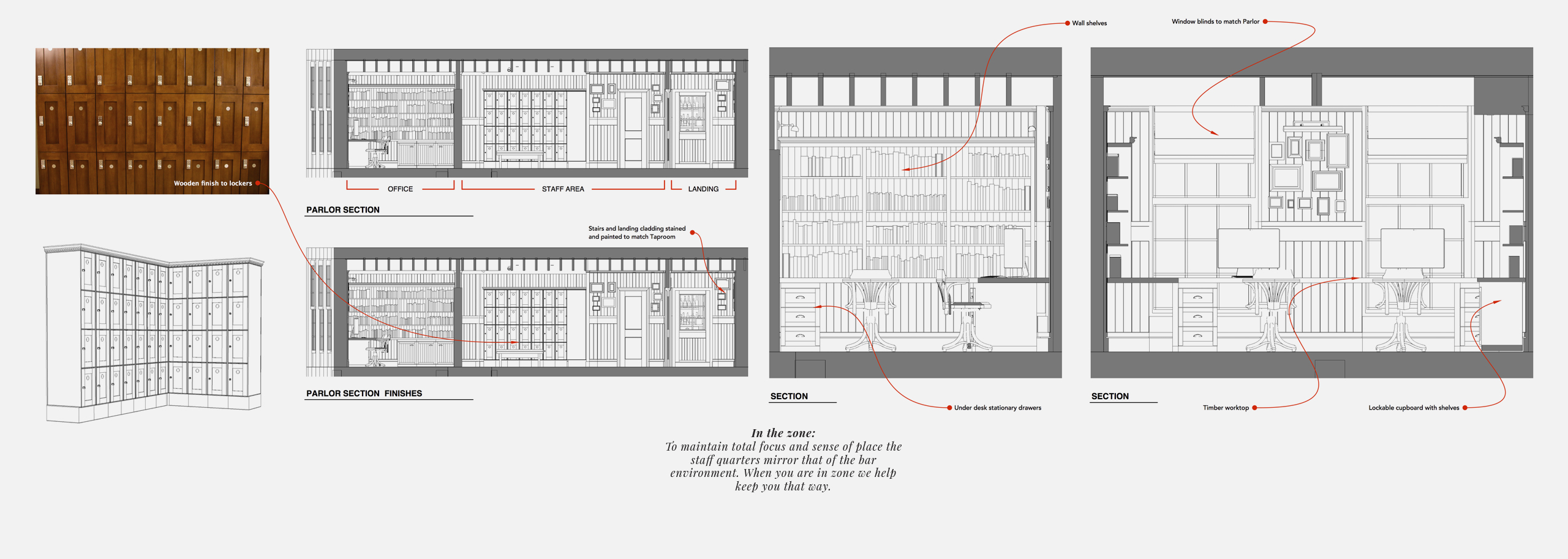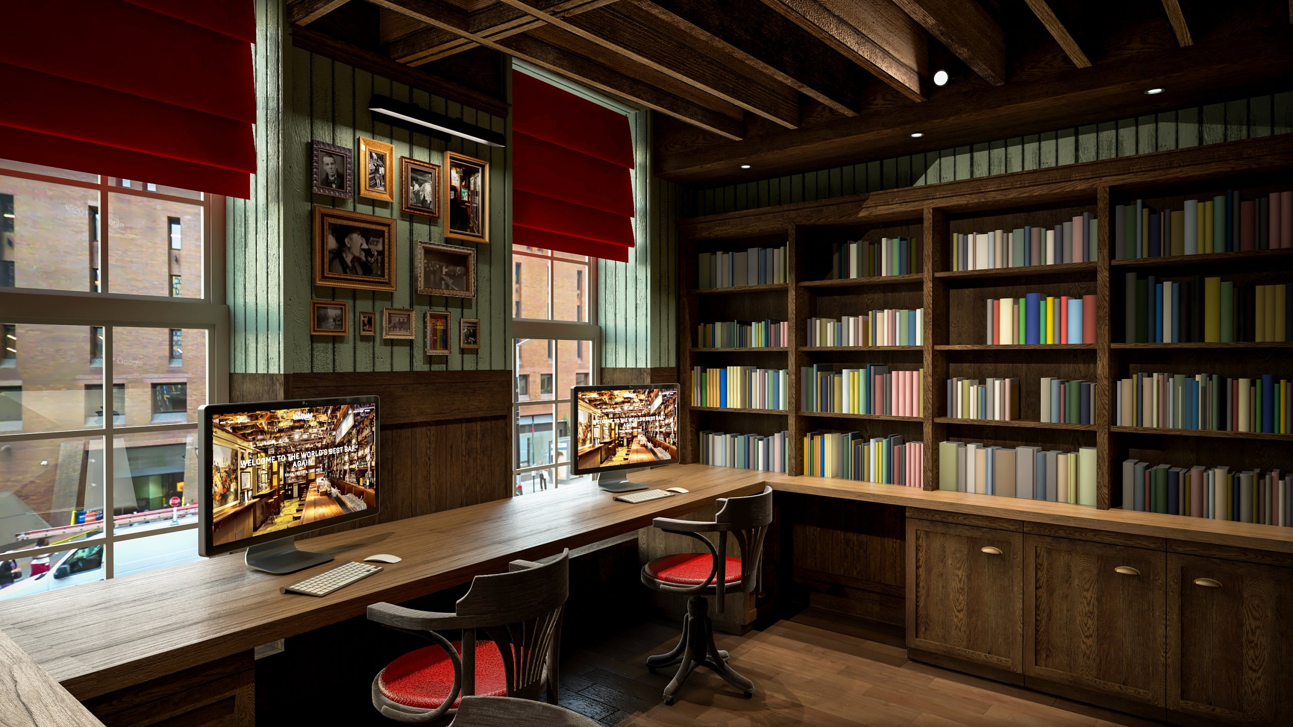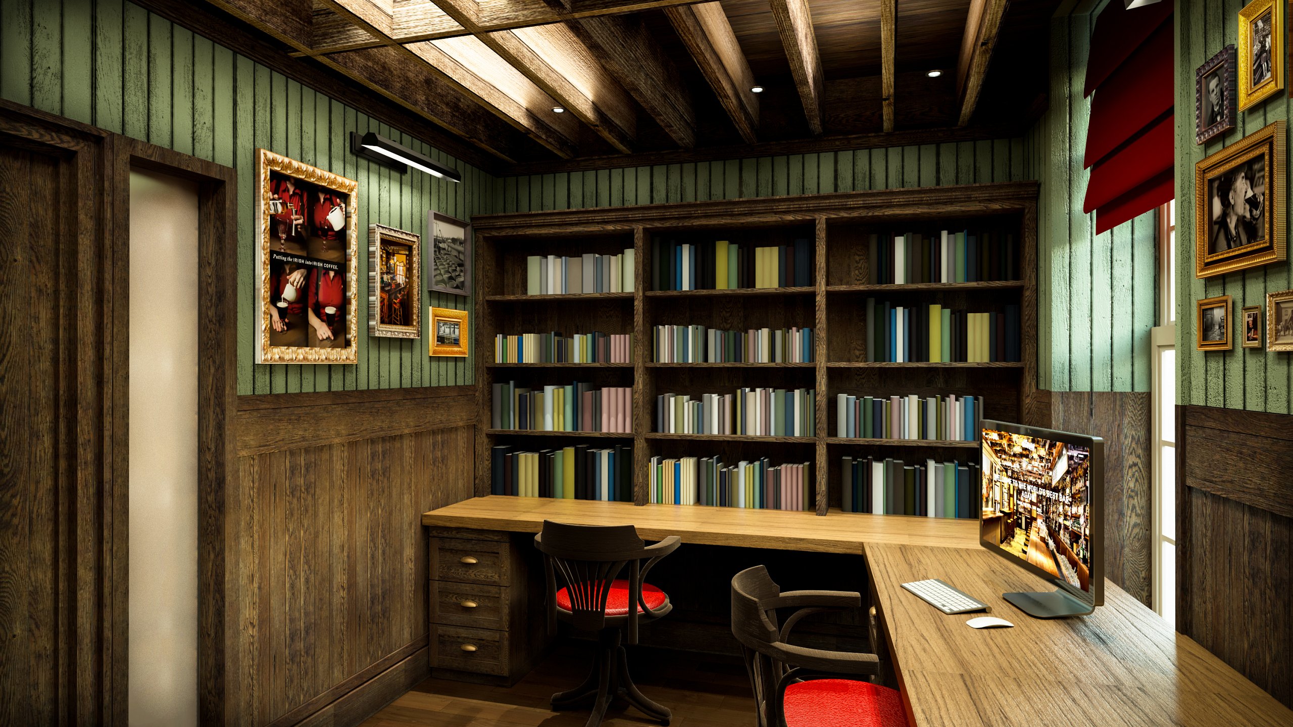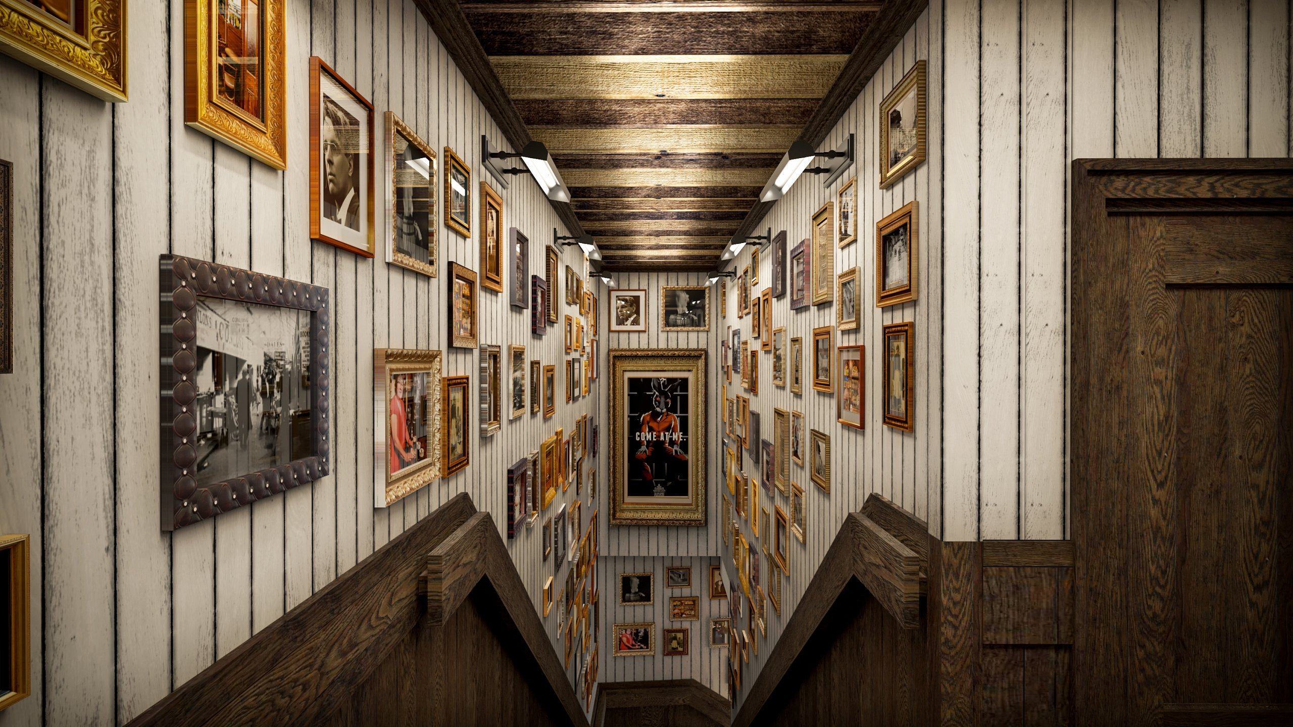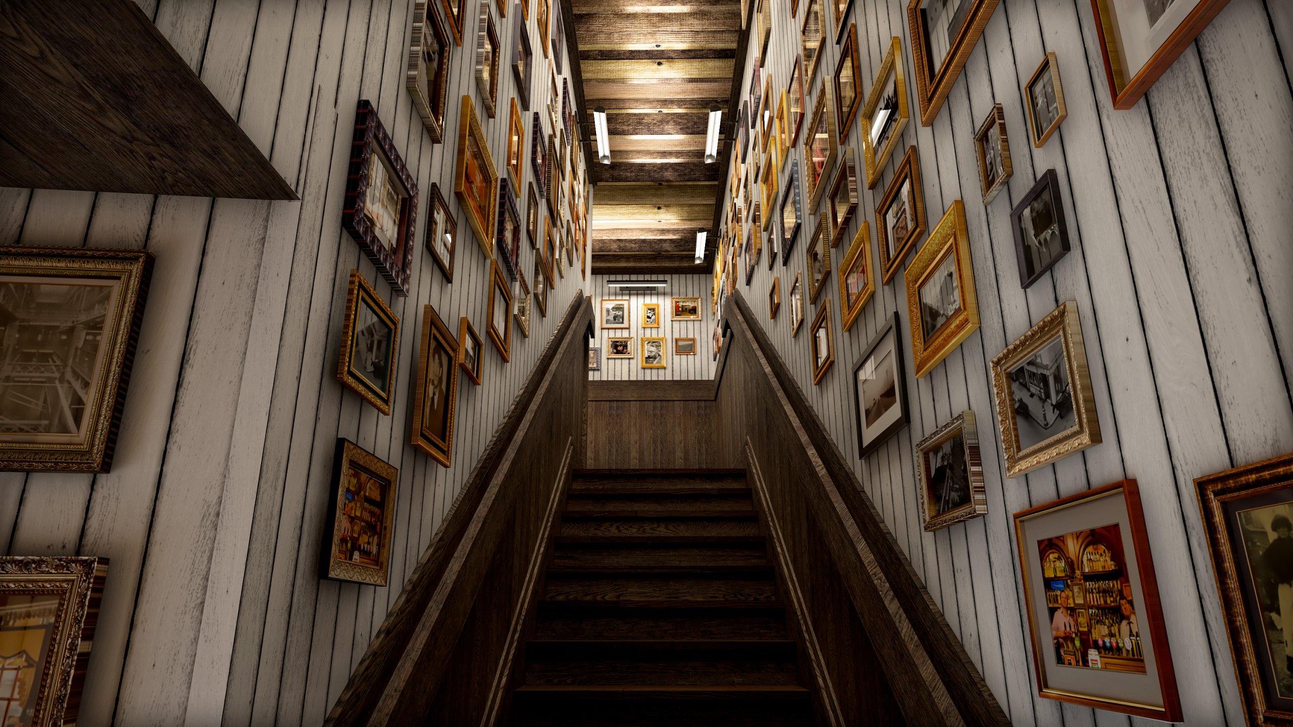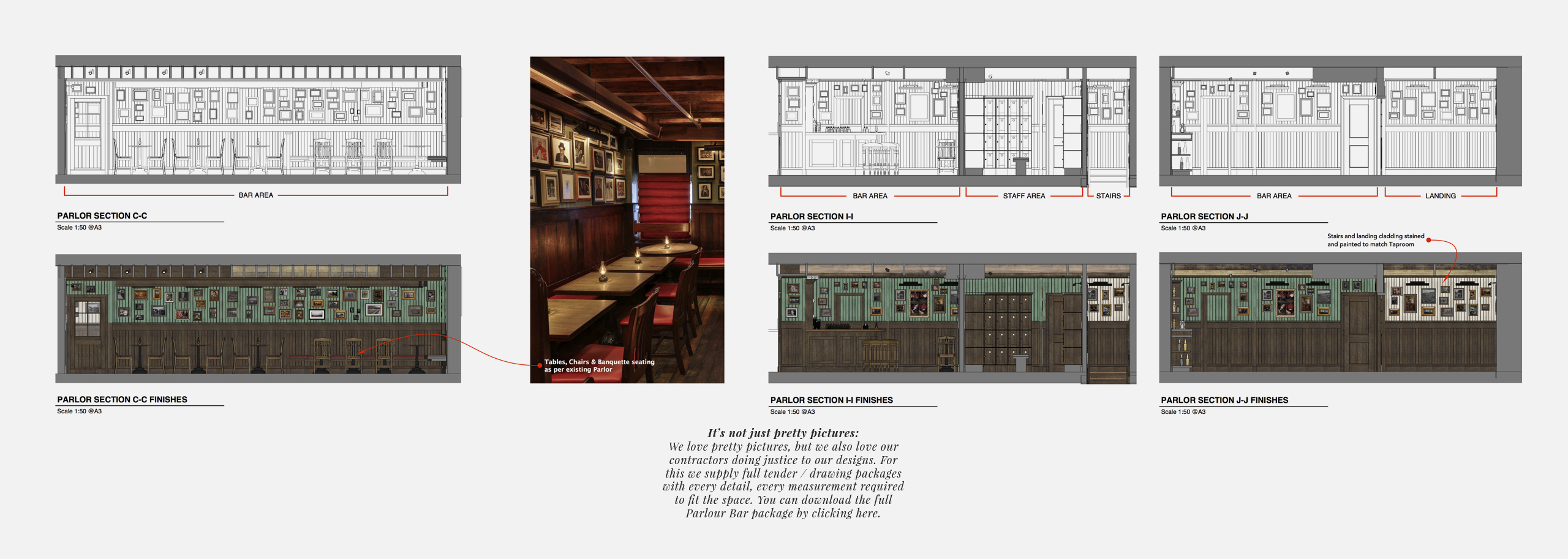THE DEAD RABBIT - MORE ROOM, MORE MAYHEM!
DRINKSOLOGY were commissioned to design the extension of the legendary Dead Rabbit Grocery & Grog in Downtown New York. There were 3 main areas to consider, the ground floor Taproom, the first floor Parlour and the staff areas. Starting with the Taproom, it is now double the size of the existing one, with 85 additional seats, plus room for 40 standing, a dedicated Irish Coffee Bar, a couple of extra bathrooms and a fancy-schmancy kitchen. So here’s how things shaped up. Below is a short animation that gives you a pretty good sense of the layout and space. Oh – and what’s that you see at around 35 seconds in, just after the grocery? That’s right: snugs. Two of ’em. Who doesn't love a good snug!
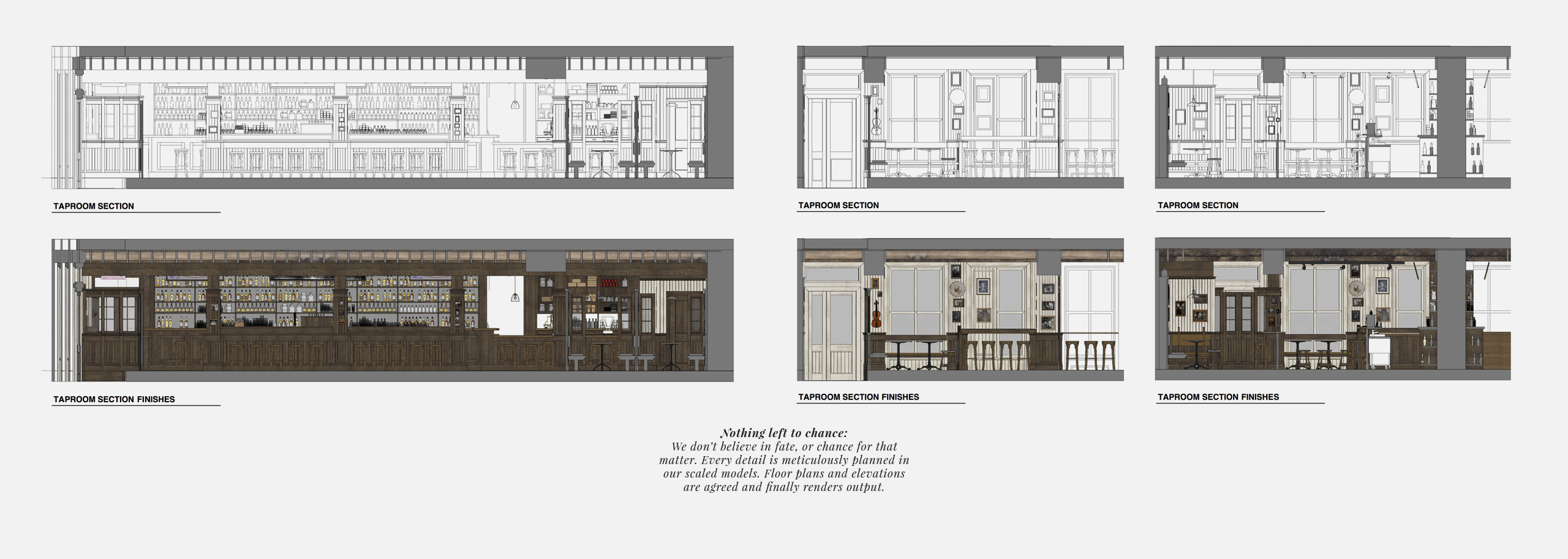
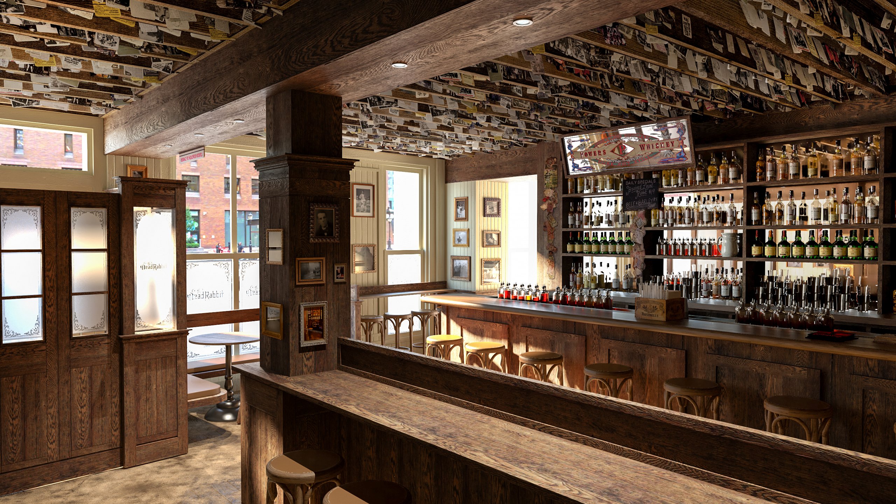
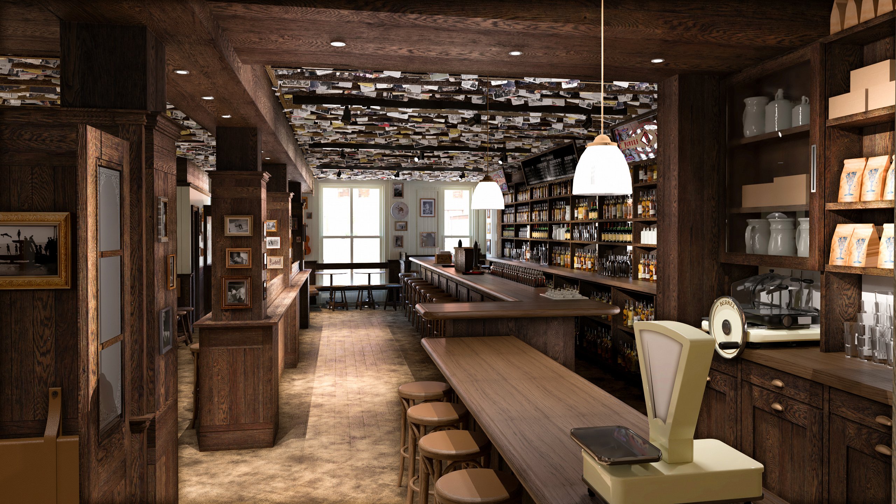
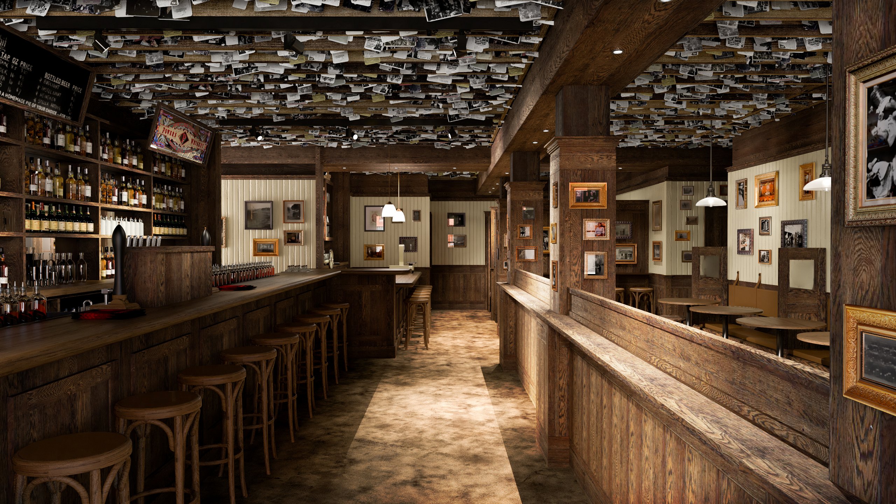
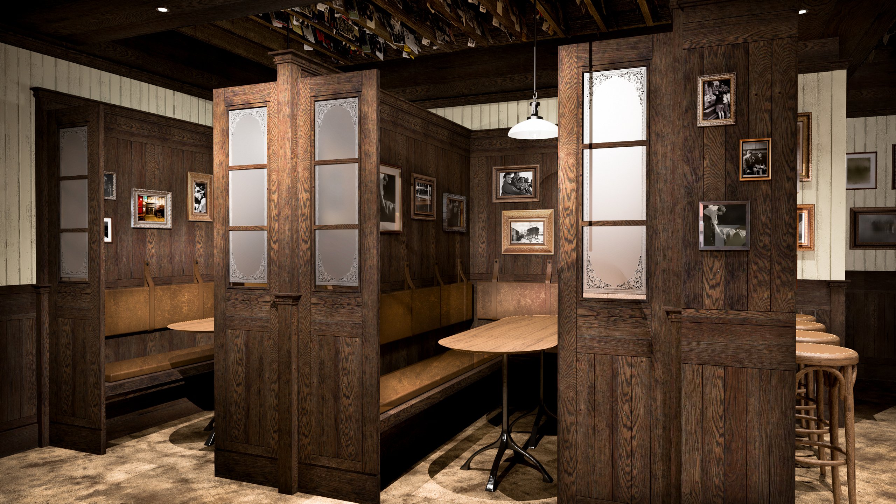
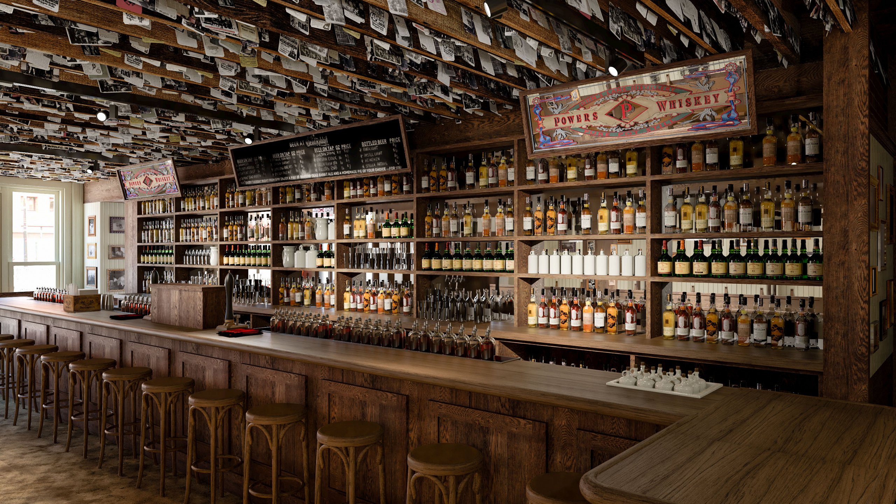
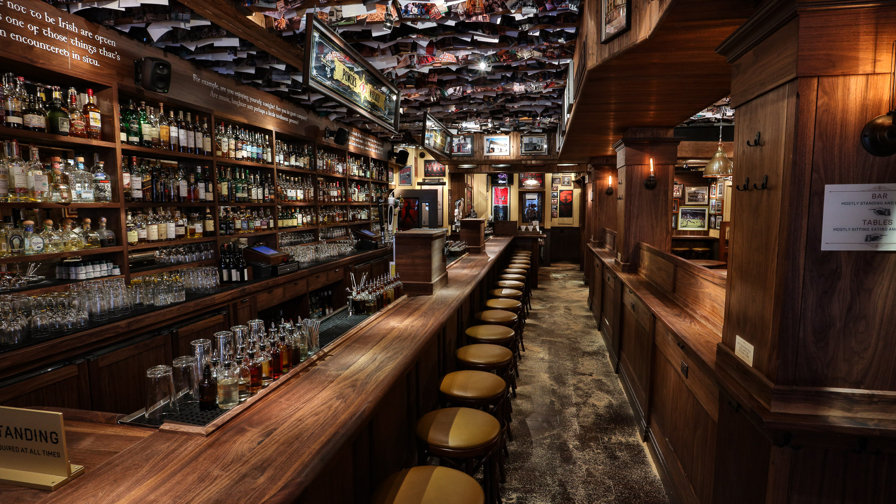
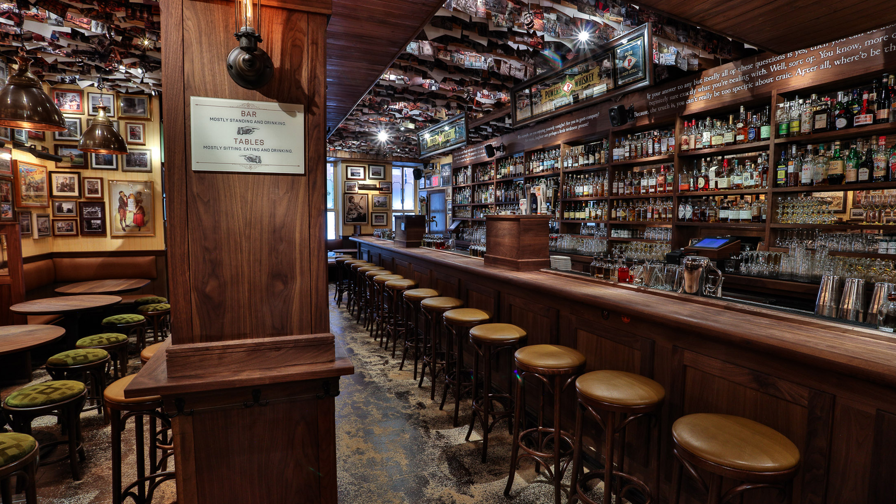
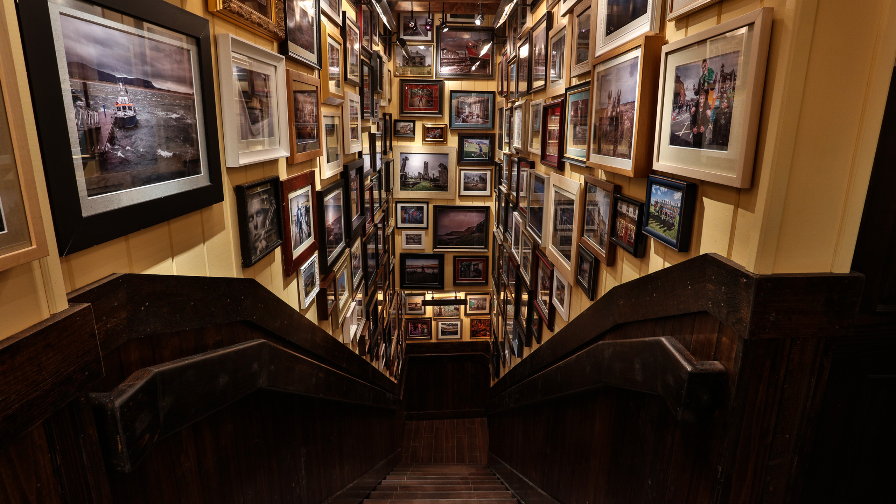
MOVE ON UP, TOWARDS YOUR DESTINATION
Whilst the ground floor Taproom Bar is the engine house the first floor Parlour Bar really is the headquarters, the reason people travel from all over the globe to sip on one of the world’s best cocktails. Our new design for the first floor extension means an extra 22 table seats, eight additional bar stools and another bathroom. And best of all, it will let them get you seated a bit quicker on busier nights. They will also use the space themselves during the day for training and development and will double as an extra event space for groups of up to 30.
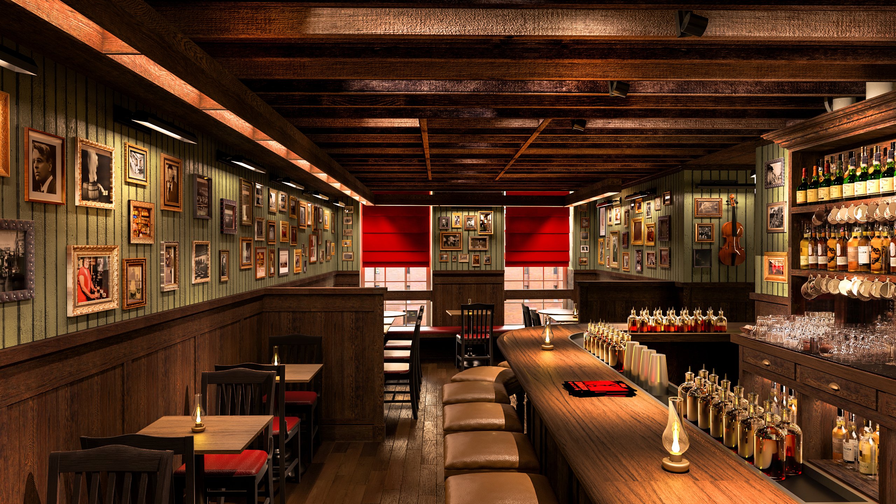
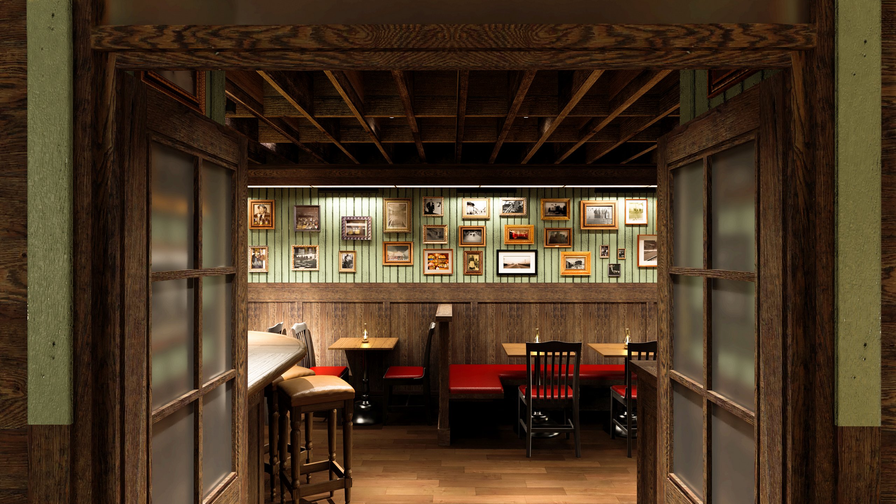
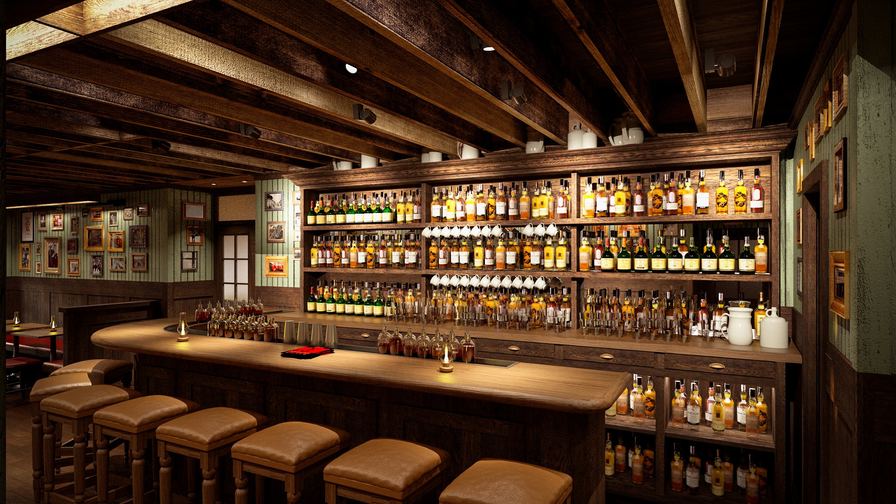
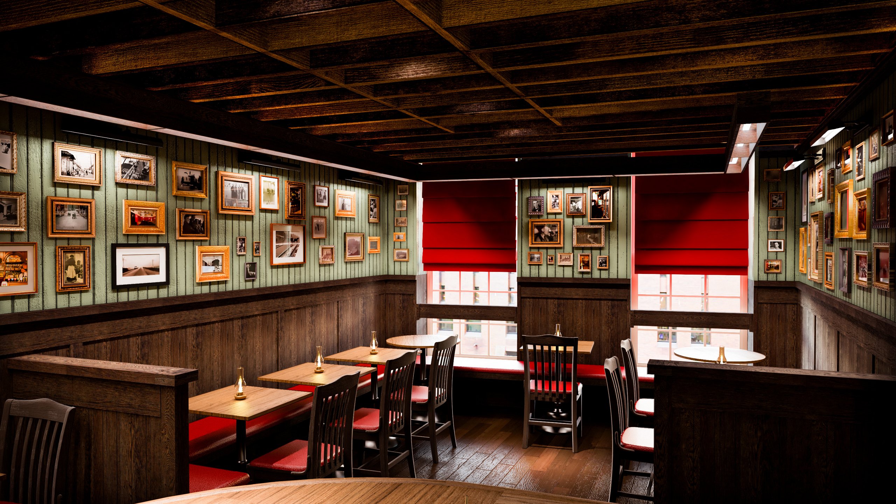
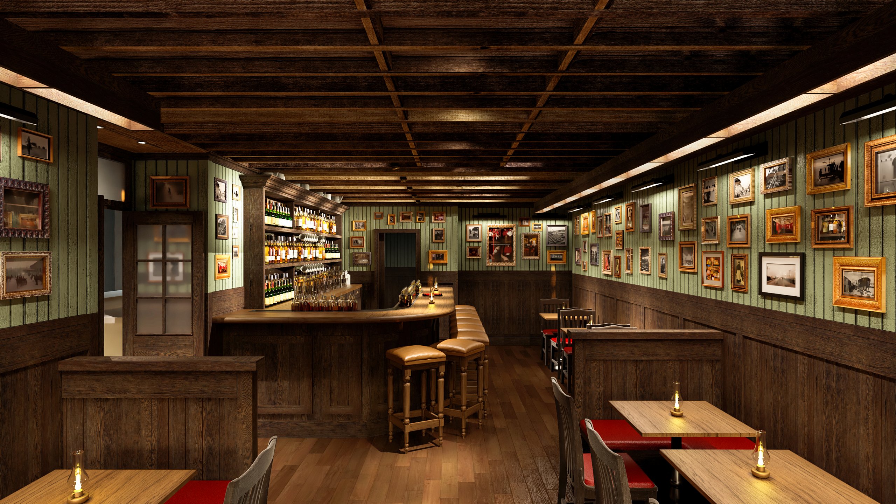
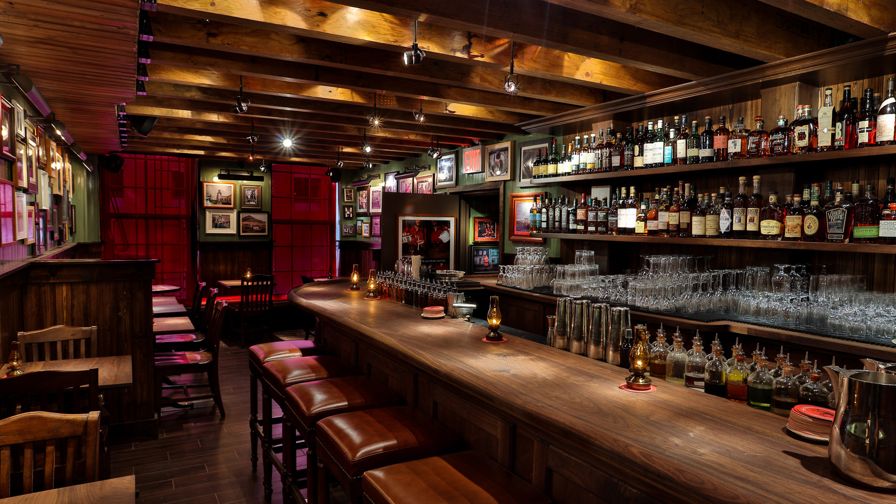
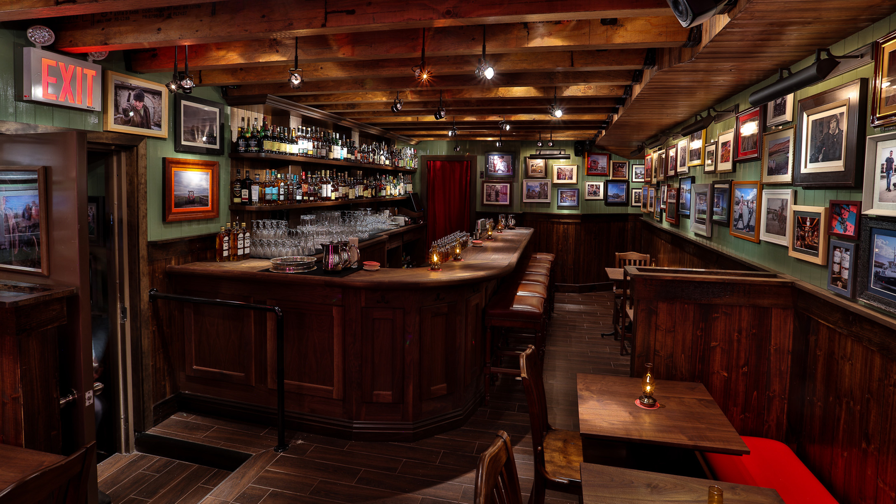
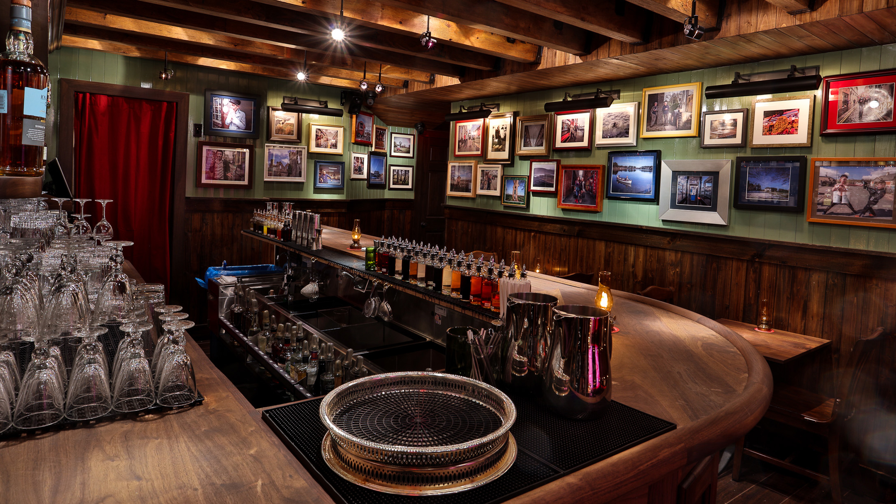
STAFF AREAS AND MAINTAINING FOCUS
It’s not just the customers that are treated to more space, the Dead Rabbit staff now also enjoy more room to manoeuvre. To keep the staff in the zone at all times the environment exactly matches that of the bar, and we have afforded personal space in the form of rest rooms and 92 individual lockers - no excuse to lose focus.
The stairwell is also treated to a makeover meaning no stone left unturned from opened door to closed door.
